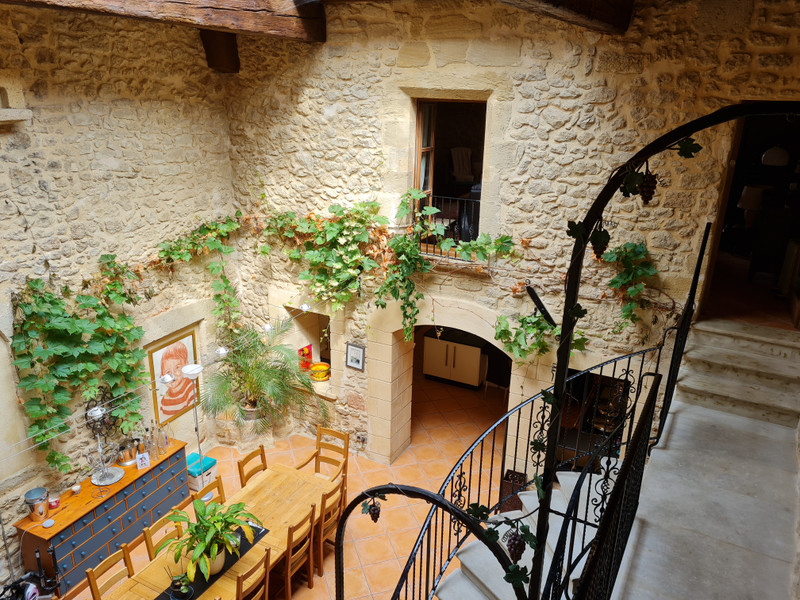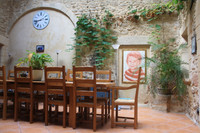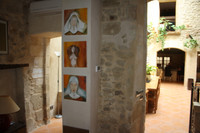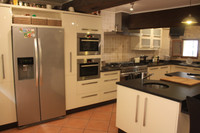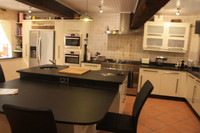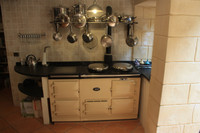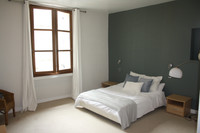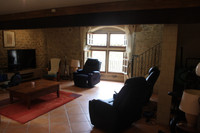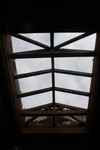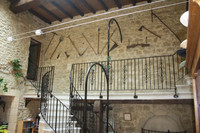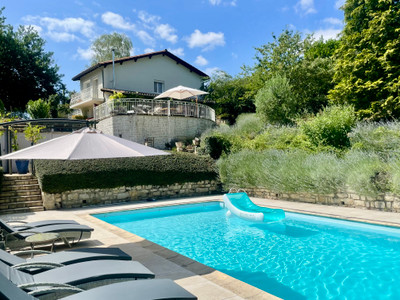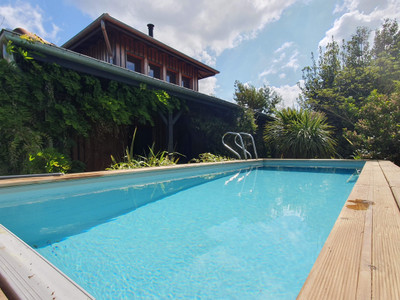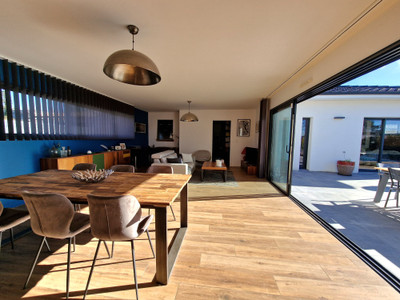Échappez-vous à Monségur, une bastide médiévale ensoleillée du sud-ouest de la France, et faites de cette charmante propriété de trois étages votre refuge. Ce logement confortable dispose d'un salon accueillant dans le style d'une cour intérieure avec fontaine, d'une cuisine moderne avec accès direct à l'extérieur, de plusieurs chambres avec salles de bains en suite ainsi que d'une ancienne cave à vin. A l'étage supérieur se trouve une petite terrasse sur le toit avec vue sur la ville.
Exceptional townhouse with charming elements: It is two medieval buildings combined into one with a glazed roof covering an inner courtyard with an internal fountain. The house was built around 1265. It consists of three levels, plus a large wine cellar and a small sun terrace.
On the ground floor there is a main salon, an inner courtyard and a modern equipped kitchen as well as a utility room and a guest WC.
At the rear, on the second floor, is the small lounge.
With over four en-suite bedrooms, this charming home offers flexible living options to suit your needs. There is also a master bedroom with en-suite bathroom, including a whirlpool bath and separate shower area.
On the top floor, a spacious bedroom with wooden beams tells stories of the past. Open the doors to your sun-drenched terrace and soak up the glow of the French sun. From this private retreat, you can enjoy the vibrant city life and breathtaking sunsets.
Monségur is a hilltop bastide offering a magnificent panorama of the Drot Valley. Characterised by its medieval past, surrounded by ramparts, the bastide has preserved its square market place, its typical church, a 15th century Gothic tower with its ramparts, narrow streets and half-timbered houses.
With its lively markets, eclectic restaurants and all the essential amenities, Monsegur is the epitome of a French dream come true. And if you're longing for a change of scenery, the historic towns of Duras and la Réole are just a stone's throw away.
Ground floor:
- Wine cellar (17 m²), cellar (33.6 m²)
- living room (66.9 m), dining room (43.2 m): The ground floor welcomes you with a cosy living room that invites you to relax and get together.
Open-plan, fully equipped kitchen (36.8 m²): The adjoining modern kitchen is a culinary blend of contemporary comfort and rustic charm.
- WC (2.6 m²)
- Storage room (5.1 m²)
First floor:
-Living room (49.4 m²): On the first floor you will find a spacious living room that can be used in a variety of ways. Whether as a second lounge or a quiet reading corner, this room can fulfil your needs.
- Bedroom (16.3 m²) with adjoining bathroom (5.7 m²)
- Bedroom (23.3 m²) with adjoining bathroom (4.3 m²)
- Placard
Second floor :
-bedroom (16.6 m²) with adjoining bathroom (4.5 m²)
- separate WC
- Bedroom (17.6 m²) with adjoining bathroom (4.5 m²)
- Large bedroom with adjoining shower (30.3 m²) and adjoining bathroom (6.8 m²)
- Further room accessible via a staircase (13.1 m²)
-Sun terrace around the glass dome
Each floor of this charming village property offers a unique experience, making it an ideal place to live comfortably and enjoy the charm of Monsegur.
------
Information on the risks to which this property is exposed can be found on the Géorisques website: https://www.georisques.gouv.fr
------
Les informations sur les risques auxquels ce bien est exposé sont disponibles sur le site Géorisques : https://www.georisques.gouv.fr
 Lire la description détaillée
Lire la description détaillée



