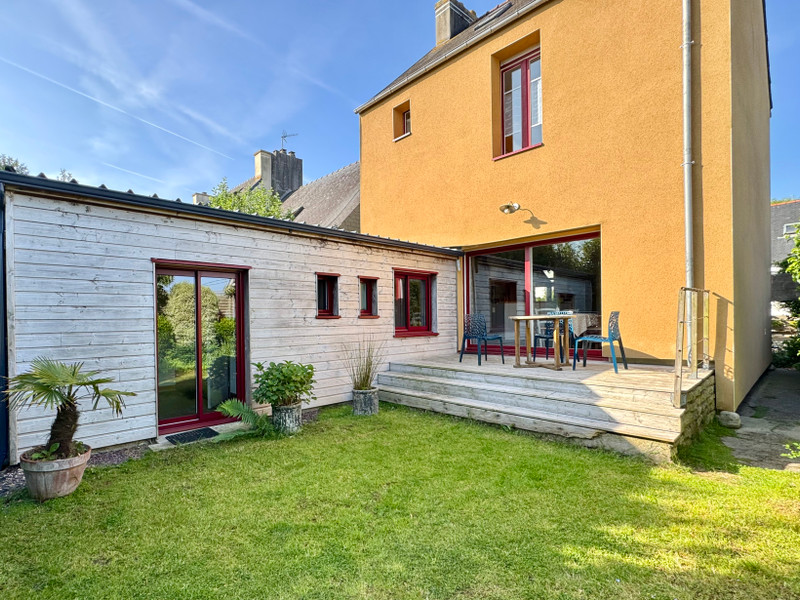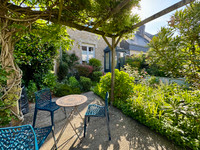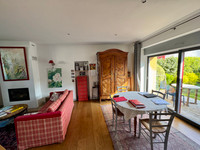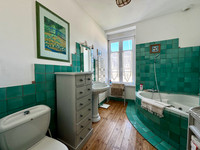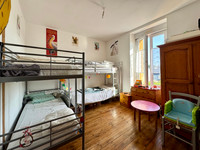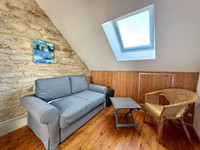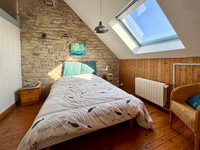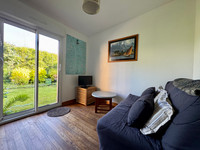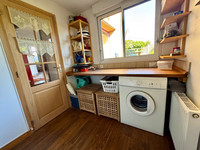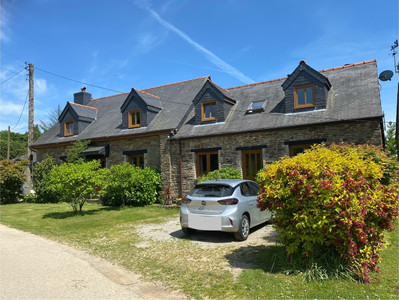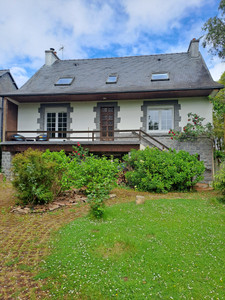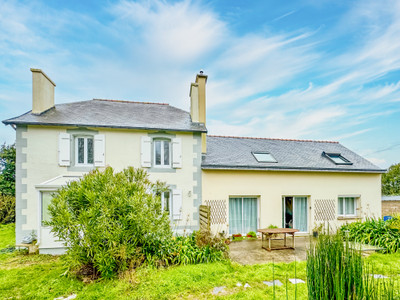Beautifully renovated 4-bedroom home with garden & garage – quiet location near town centre
Charming and fully renovated townhouse set in a peaceful street near the hospital, just 5 minutes from the city centre.
The property features a cosy living room with woodburner, open-plan kitchen/dining area with access to a raised deck and secluded garden, 4 bedrooms, an office, 2 bathrooms, a bright veranda, and a garage with automatic doors.
Perfect for family living with easy access to all amenities.
Beautifully renovated 4-bedroom townhouse with garage & secluded garden – close to city centre
This charming and fully renovated 4-bedroom family home is located on a quiet residential street near the hospital, just 5 minutes from the city centre and all amenities.
Ground Floor:
Spacious living room with inset woodburner
Open-plan kitchen and dining area with large sliding glass doors leading to raised deck and private rear garden
Laundry room, separate WC, and shower room
Versatile office/studio space
First Floor:
Two bright and airy double bedrooms
Stylish feature bathroom
Second Floor:
Two additional bedrooms and a separate office
Additional Features:
Bright veranda opening to front garden with cosy seating area
Secluded rear garden with raised decking – ideal for relaxing or entertaining
Garage with automatic doors
Peaceful setting with quick access to shops, schools, and transport
A perfect blend of comfort, space, and convenience – ideal for families or anyone looking for a peaceful yet central location.
Dimensions:
Total living area: 110 m²
Ground floor - 55.7m²
Veranda 2 x 1.2 = 2.4m²
Living room/Kitchen 5.5 x 7.1 = 39m²
Laundry room 2 x 2.8 = 5.6m²
Hallway 2.1 x 0.8 = 1.7m²
WC 1.8 x 0.8 = 1.4m²
Walk-in shower 1.2 x 0.8 = 1m²
Office 2.6 x 2.7 = 7m²
1st floor - 33.9m²
Landing 2.3 x 1 = 2.3m²
Bedroom 3.7 x 3.2 = 11.8 m²
Bedroom (3.6 x 4) - (0.8 x 1.7) = 13 m²
Bathroom (2.9 x 1.9) + (0.8 x 1.6) = 6.8 m²
2nd floor - 20.6 m²
Landing 2.7 x 1.6 = 4.3 m²
Bedroom 2.9 x 2.6 = 7.5 m² (3.2 m floor level)
Office 2.8 x 1.9 = 5.3 m² (2.7 m floor level)
Bedroom 2.9 x 1.2 = 3.5 m² (2 m floor level)
Garage with remote electric door 5 x 3 = 15m²
Garden shed 3.5 x 1.7 = 6m²
------
Les informations sur les risques auxquels ce bien est exposé sont disponibles sur le site Géorisques : https://www.georisques.gouv.fr
 Lire la description détaillée
Lire la description détaillée



