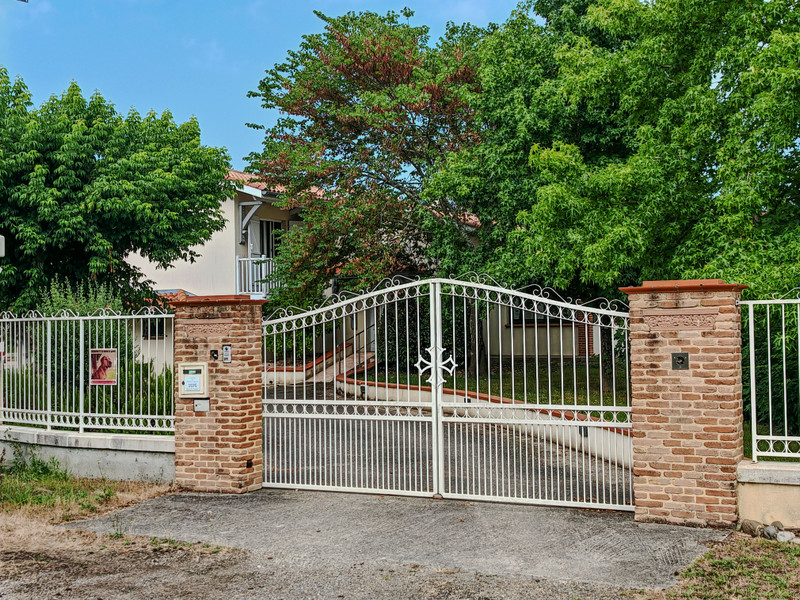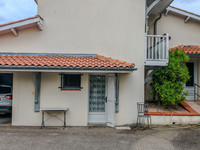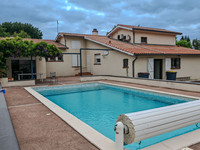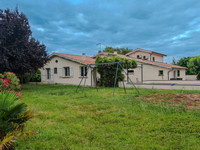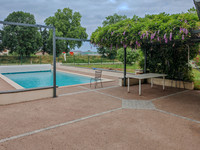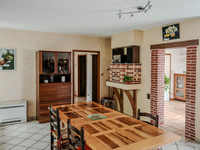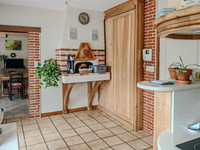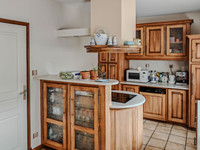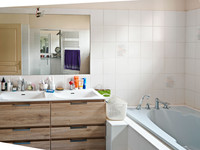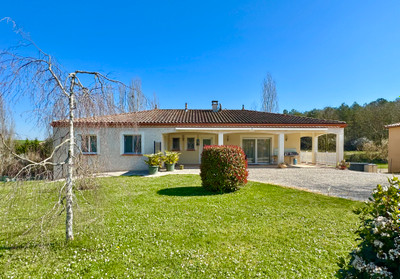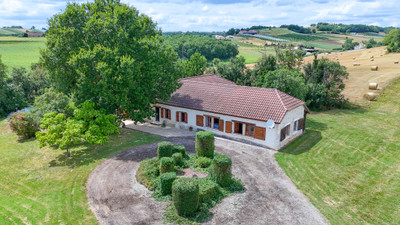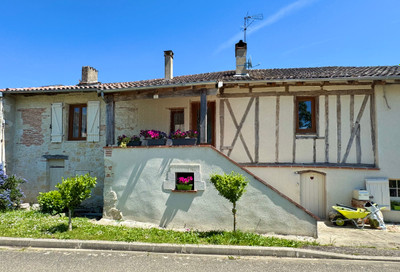Located in a peaceful residential area near the canal, this elegant single-storey villa offers generous living space and high-end amenities. The bright living room opens onto a south-facing covered terrace, perfect for enjoying the landscaped garden. The fully equipped kitchen features a wood-fired oven, solid oak and walnut cabinetry, and quality appliances. The main house includes three bedrooms with built-in wardrobes, an office, a TV lounge, a spacious bathroom with both bathtub and walk-in shower, and a separate WC. A large garage with mechanic’s pit, storage rooms, and a dovecote-style outbuilding add valuable flexibility. A separate T2 duplex apartment—ideal for guests or short-term rental—extends the property’s potential. The 2,354 m² fenced plot includes a saltwater pool (10x5 m), aquatic pond, pool house, and large paved parking with electric gate. Move-in ready, this well-maintained property suits both family living and rental investment.
Nestled in a peaceful residential setting where serenity and comfort reign, this property offers an exceptional lifestyle that harmoniously blends nature, thoughtful design, and well-maintained outdoor spaces. Every detail has been conceived to provide a high-quality living environment—practical, elegant, and completely private.
Beyond the automatic gate, a private paved driveway leads to a spacious parking area. The property immediately impresses with its mature landscaped garden, a shimmering pool secured by an electric cover, a charming dovecote-style outbuilding, a fully equipped pool house, and a large fenced plot offering both privacy and peace of mind. This is a true haven, perfect for relaxation, family gatherings, or even a discreet holiday rental activity.
The main house, fully single-storey, offers approximately 117 m² of living space. Its layout is both clever and welcoming, with high-end finishes and a warm, inviting atmosphere. The heart of the home is the fully equipped kitchen, featuring solid oak and walnut cabinetry, a stone worktop, induction hob, extractor fan, dishwasher, integrated refrigerator, double sink, and even a traditional wood-fired oven. It's the perfect blend of rustic charm and modern convenience.
Adjacent is a bright living and dining area that opens onto a south-facing covered terrace—an ideal spot for enjoying meals, relaxing, or simply admiring the garden year-round. The home also includes a separate office, a TV room (which could serve as a guest room or hobby space), three bedrooms with built-in wardrobes, a spacious bathroom with double sinks, a bathtub, and a walk-in shower, plus a separate toilet.
Comfort is assured with reversible air conditioning, double glazing with high-quality mosquito screens, and solid insulation that has earned the home an impressive Energy Performance Certificate rating of C. The entire house is bordered by paved walkways, providing easy upkeep and wheelchair accessibility (PRM access)—a rare and valuable feature.
The attached garage is divided into three sections: a mechanical workshop with a maintenance pit, and two utility rooms (one with an additional toilet), offering practical and flexible storage or workspace options.
A key feature of this property is the secondary accommodation, a recently converted T2 duplex apartment of approximately 32 m². Attached to the main house but with a private entrance, it is currently used as a holiday rental or guest accommodation. The ground floor includes a fully equipped kitchen with a washing machine. Upstairs, there’s a bright lounge with balcony, a bedroom, and a bathroom with shower and toilet. It shares utility meters with the main house, simplifying the management of services. It also benefits from reversible air conditioning and double glazing, ensuring comfort and efficiency.
The entire plot of 2,354 m² is flat and beautifully maintained. The 5x10 meter saltwater pool features an electric roller cover for security, an electrolyser, and a robotic cleaner. A generous sunbathing area surrounds the pool, leading to the pool house, equipped with a built-in barbecue and water point—ideal for outdoor entertaining. The garden also features a tranquil water feature, flowering plants, shady trees, and a lush lawn—all designed for easy upkeep and year-round enjoyment.
All technical equipment and key systems have been serviced between 2023 and 2025, offering peace of mind to the future owner with no major works to anticipate.
This is a truly exceptional property that combines spacious family living, income-generating potential, practical outbuildings, a secure and verdant environment, and the perfect balance between privacy and openness. Whether as a primary residence, a holiday home, or an investment property, it offers rare and valuable flexibility in one of the most charming regions of southwest France.
------
Les informations sur les risques auxquels ce bien est exposé sont disponibles sur le site Géorisques : https://www.georisques.gouv.fr
 Lire la description détaillée
Lire la description détaillée



