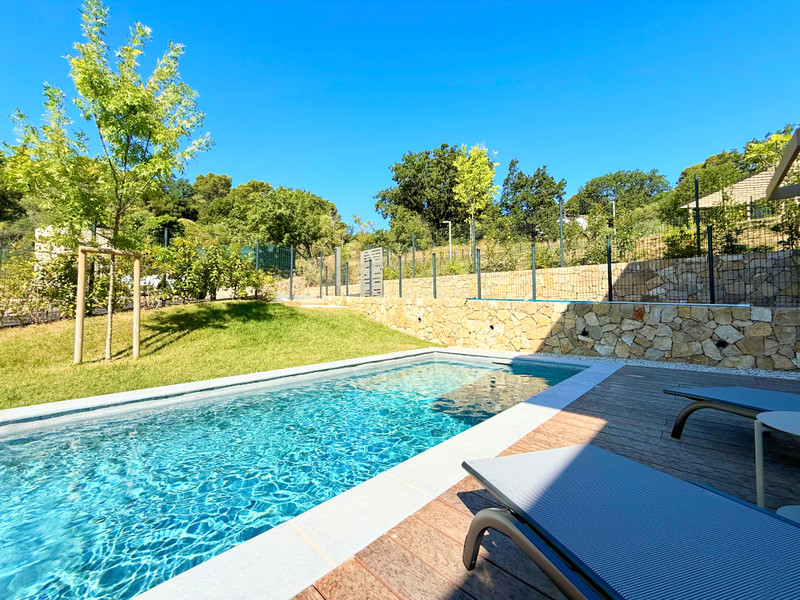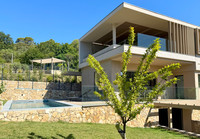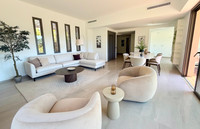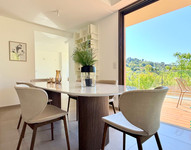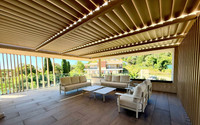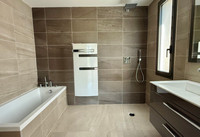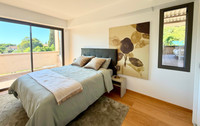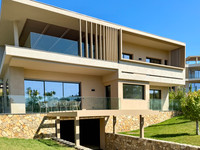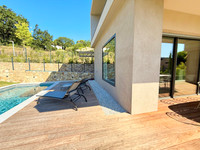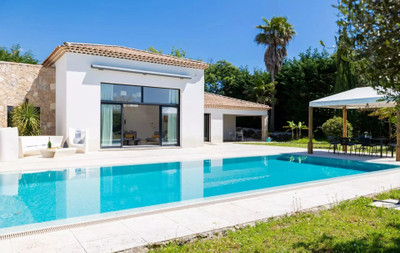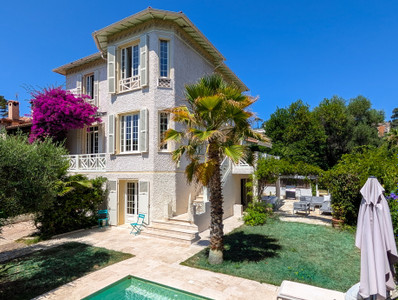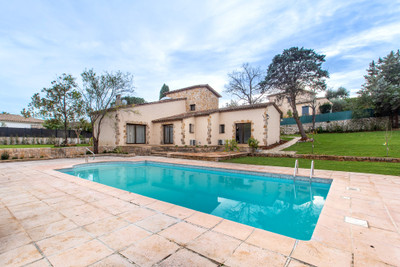Mougins residential
Set within a landscaped park featuring century-old restanques, this brand-new 141 m² contemporary villa embodies discreet luxury in Mougins.
Facing southwest on a 673 m² plot, it offers 4 bedrooms, 3 bathrooms, a spacious and light-filled living area, a swimming pool, a rooftop terrace, and a vast garage.
An elevator connects the garage to the ground floor, providing easy access for persons with reduced mobility.
Located in an exclusive estate of just 7 prestigious villas, it stands out for its refined architecture, noble materials, high-end home automation, and perfect harmony with the surrounding nature.
Just a few minutes from the historic village of Mougins, and within walking distance to restaurants and shops, this rare property is an invitation to embrace the art of Riviera living.
Mougins, Contemporary elegance in the heart of an exceptional estate
This superb new contemporary villa of 141 m² is ideally located in a beautifully landscaped park structured by century-old terraced stone walls (restanques), a true haven of nature and elegance in Mougins.
Set on a 673 m² southwest-facing plot, the villa features 3 bedrooms, 2 bathrooms, a spacious and light-filled living area, and a vaste underground garage. Outside, a large swimming pool, a generous sun-drenched terrace, and a rooftop terrace complete this rare living environment, designed to make the most of the Mediterranean climate.
Nestled within the Domaine des Étoiles, an exclusive development of just 7 prestigious villas and one discreet apartment building, this property is part of a contemporary architectural project that blends harmoniously with its lush natural surroundings.
The villa’s clean, defined lines highlight a meticulous approach to volumes, noble materials, and natural tones, with great attention paid to every detail — ensuring aesthetic balance, comfort, and discretion.
It is also equipped with a fully integrated smart home system, offering intelligent control of lighting, temperature, shutters, and security — for absolute peace of mind, whether on-site or remotely.
Just minutes from Sophia Antipolis, Grasse, and the historic village of Mougins, renowned for its art galleries and fine dining, this rare property offers a refined lifestyle at the heart of a protected natural setting.
A truly unique opportunity to acquire a new villa combining architectural nobility, innovation, and harmony with nature, in one of the most sought-after villages of the French Riviera.
------
Les informations sur les risques auxquels ce bien est exposé sont disponibles sur le site Géorisques : https://www.georisques.gouv.fr
 Lire la description détaillée
Lire la description détaillée



